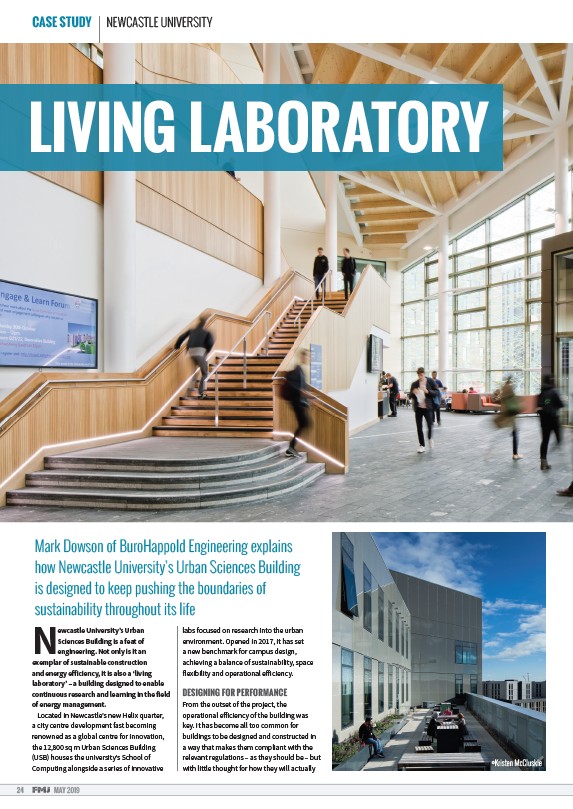
CASE STUDY NEWCASTLE UNIVERSITY
LIVING LABORATORY
Mark Dowson of BuroHappold Engineering explains
how Newcastle University’s Urban Sciences Building
is designed to keep pushing the boundaries of
sustainability throughout its life
Newcastle University’s Urban
Sciences Building is a feat of
engineering. Not only is it an
exemplar of sustainable construction
and energy e iciency, it is also a ‘living
laboratory’ – a building designed to enable
continuous research and learning in the field
of energy management.
Located in Newcastle’s new Helix quarter,
a city centre development fast becoming
renowned as a global centre for innovation,
the 12,800 sq m Urban Sciences Building
(USB) houses the university’s School of
Computing alongside a series of innovative
24 MAY 2019
labs focused on research into the urban
environment. Opened in 2017, it has set
a new benchmark for campus design,
achieving a balance of sustainability, space
flexibility and operational e iciency.
DESIGNING FOR PERFORMANCE
From the outset of the project, the
operational e iciency of the building was
key. It has become all too common for
buildings to be designed and constructed in
a way that makes them compliant with the
relevant regulations – as they should be – but
with little thought for how they will actually
©Kristen McCluskie