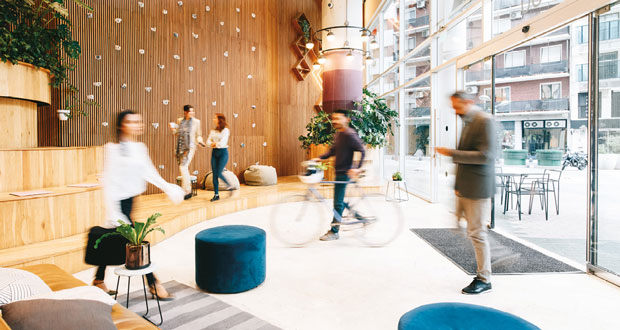 Charles Hammersla – Key Account Director for ISS Facility Services on the role of human-centric design in FM
Charles Hammersla – Key Account Director for ISS Facility Services on the role of human-centric design in FM
We typically spend over 90 per cent of our time indoors, and facilities managers are central to ensuring that buildings are clean, welcoming, and provide enhanced productivity that allow end users to go about their activities in a frictionless way.
The concept of human-centric design has been developing over the past decade and is arguably even more relevant today in the context of FM. From a property and building perspective, human-centric design can be used to create environments that meet the physical, emotional, and social needs of end users.
This can involve designing to enhance creativity, reduce stress, improve accessibility and comfort, and foster community.
For FMs there are five areas to consider as a starting point:
Lighting
The provision of natural light helps reduce operational costs and it impacts the health and happiness of building occupants. Light is one of the main drivers of the circadian system, which starts in the brain and regulates physiological rhythms throughout the body’s tissues and organs, affecting hormone levels and the sleep-wake cycle. End users should have access to natural light wherever possible but where this is not available – specific lighting can mimic the circadian rhythm. Lighting and controls can be set to transit through cool and warm shades of white light throughout the day, thus mimicking natural sunlight.
Designing thoughtful visual connections to nature, along with connections to natural light (lightwells or dynamic LED systems that mimic sunlight) can help boost wellness.
Indoor Air Quality (IAQ)
Efficient and well-designed heating, ventilation and air-conditioning (HVAC) strategies can promote health and wellbeing within an existing space through better IAQ. Wherever possible, FMs should influence refurbishments and new construction projects to invest in better HVAC design and technology. Some of these technologies are not new, but could include dedicated outside air systems, increased natural ventilation, radiant systems, displacement ventilation systems, IAQ sensors, and other strategies that promote better IAQ and thermal comfort.
Refurbishment or replacement is an ideal scenario, but typically FMs are overseeing existing buildings that may be old and therefore contribute to poor IAQ. An HVAC filter upgrade is one of the least expensive ways to improve IAQ and, along with replacing filters when needed, one of the easiest solutions. High-performance air filters include active carbon filters. Care should always be taken to balance a refreshed filter with the airflow requirements of the systems so as not to impact sustainability or performance.
Noise and Acoustic Comfort
Noise can be distracting and frustrating for end users. Research shows that environmental noise exposure can influence quality of life and health. The World Health Organization lists several noise-related issues, interfering with communication, disturbing sleep, and causing cardiovascular health problems. It’s critical to limit exposure to physically harmful noise levels and address chronic noise issues.
Simple things that FMs can do include ensuring that noisy works only occur after hours, or that preventative maintenance is undertaken on plant and equipment that has the potential to create noise if not maintained (e.g. HVAC ductwork or diffusers).
Strategically placed acoustic panels, ceiling baffles, sound-absorbing desk dividers, and furniture with sound-absorbing properties help to reduce reverberation and manage noise.
Furniture placement, rugs, and sound-blocking curtains can also help, while solutions like custom-built wall panels also are budget-friendly. Prioritising ceiling treatments in open-plan areas is often the most effective starting point.
Community and Belonging
Coming to a commercial office has a social component and is fundamentally supportive of collaboration. These spaces also promote socialisation, contributing to occupants’ mental health and wellbeing by combating workplace loneliness.
Also consider ways to activate lobby and breakout areas. Providing healthy coffee, tea, and food options will encourage end users to move more throughout the day, as will centralised kitchens, kitchenettes or tea points throughout the spaces, to foster end user interactivity.
Movement and Ergonomics
A variety of strategies, ranging from low to high effort, can help promote movement and improve ergonomics. Removing individual rubbish bins from workspaces can encourage employees to move around while investing in office chairs or furniture for areas that are used frequently will enhance end user comfort. These assets often have significantly longer warranties or are repaired easily, enhancing sustainability and reducing the overall cost base of an organisation.
Providing artwork and natural images draw people to walk more along various circulation pathways. When repainting, consider neutral and calming colours like cream, white, and light greys. These colours promote a sense of tranquillity and can be beneficial for spaces where people need to relax or focus. Avoid overly stimulating colours like bright reds, yellows, and oranges, which can increase stress and anxiety.
BRING THE HUMAN BACK INTO YOUR FACILITY
Facilities managers should approach human-centric design by putting the end user at the centre of decision-making so it can help to enhance their wellbeing. Finally, consider metrics to measure your success including user satisfaction or employee experience.





