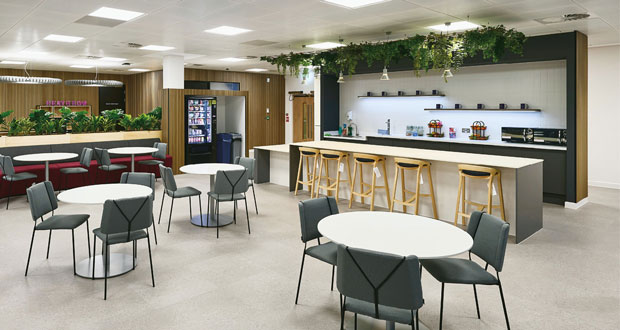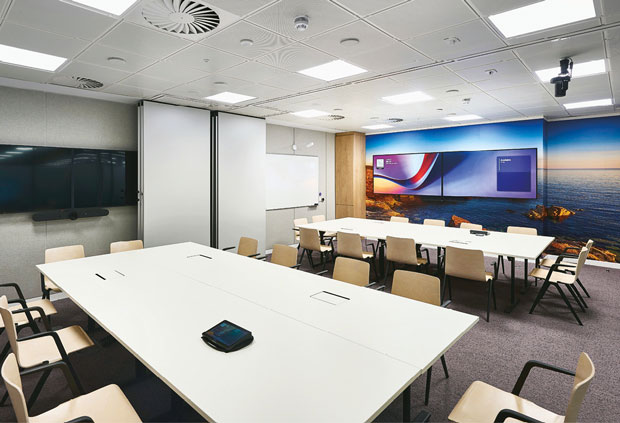PLANNING & PARTNERSHIP
A crucial element of office fit-outs is being aware and planning accordingly if the building is occupied by other tenants. In this case, there was an occupied floor directly above the project area, which meant a plan for noise and disruption mitigation was key. As such, high-impact activities were scheduled for the short window between 5am and 8am, outside of core business hours, and there was regular coordination with the building manager, which helped to maintain positive communication and address any operational concerns promptly. Another challenge was waste management as due to space constraints the typical waste segregation systems could not be used, which resulted in a reliance on mixed waste skips. Again, this challenge was overcome by careful planning of deliveries and a strict waste management process.
The project relied heavily on coordinated efforts between architectural, engineering, and construction teams, with communication especially critical given the client’s London base. To facilitate regular updates, the team provided consistent photographic progress reports, enabling remote oversight and decision-making without requiring frequent site visits. In addition to delivering the physical works, the project included contributions from apprentices working on-site, supporting wider industry skills development. The team also strived to problem solve onsite, taking a proactive approach to identify more efficient and effective methods of installation, all of which were validated by the project architects.
BRAND IDENTITY THROUGH DESIGN
In today’s competitive and brand-conscious world, office spaces are no longer just places of work, they are powerful expressions of identity, culture, and values. Reflecting brand identity through fit-out design goes far beyond logos and colour schemes. It’s about creating an immersive environment that communicates an organisation’s mission, resonates with its people, and leaves a lasting impression on visitors.
For businesses like Heathrow, whose brand is synonymous with global connectivity, precision, and customer experience, the office environment must embody these characteristics. From the bespoke aeroplane cut-out at reception to aviation-themed booths and acoustic elements, the design choices made throughout the Glasgow office are a subtle yet strategic reinforcement of Heathrow’s identity. These touches help foster a sense of belonging and pride among employees, while aligning the physical workspace with the organisation’s wider purpose and public image.
Brand-aligned fit-outs also support talent attraction and retention. People want to work in places that feel authentic and energising, and spaces that reflect the values they’ve bought into. A well-executed fit-out provides a tangible connection between brand and culture, reinforcing internal communications and supporting employee engagement. Moreover, in hybrid and flexible working models, where time spent in the office is more intentional, the environment itself becomes a tool to reconnect teams and amplify the organisation’s ethos.
Critically, reflecting brand identity must be balanced with function. Fit outs should be adaptable, inclusive, and conducive to productivity. The most successful projects integrate these goals, designing workplaces that not only look the part but work hard behind the scenes, incorporating smart M&E systems, acoustics, and finishes that support wellbeing and performance.
Ultimately, a fit-out that authentically reflects brand identity is more than just good design, it’s strategic investment, that signals who you are, what you stand for, and the experience you promise to employees and clients alike.
CONCLUSION
The Heathrow Glasgow office fit-out demonstrates how a clear brief, flexible planning, and consistent communication can overcome logistical and technical challenges to create a distinctive, functional workspace. From a bespoke aeroplane-themed feature wall to managing noise in a shared building, the project encapsulates many of the considerations at the heart of modern office refurbishment.
Importantly, it also highlights the value of partnering with a contractor that can offer an end-to-end service. By drawing on our internal M&E and flooring capabilities we were able to deliver a more agile and integrated programme, with better outcomes for both client and end users. As demands grow for smarter, more sustainable workplaces, this kind of self-delivery model is crucial to meet the evolving needs of facilities managers across many sectors.






