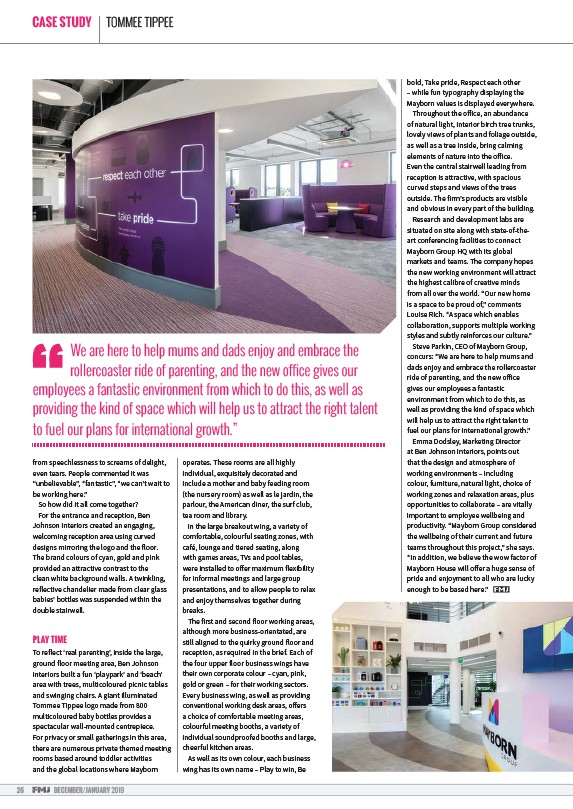
CASE STUDY TOMMEE TIPPEE
We are here to help mums and dads enjoy and embrace the
rollercoaster ride of parenting, and the new offi ce gives our
employees a fantastic environment from which to do this, as well as
providing the kind of space which will help us to attract the right talent
to fuel our plans for international growth.”
26 DECEMBER/JANUARY 2019
bold, Take pride, Respect each other
– while fun typography displaying the
Mayborn values is displayed everywhere.
Throughout the o ice, an abundance
of natural light, interior birch tree trunks,
lovely views of plants and foliage outside,
as well as a tree inside, bring calming
elements of nature into the o ice.
Even the central stairwell leading from
reception is attractive, with spacious
curved steps and views of the trees
outside. The firm’s products are visible
and obvious in every part of the building.
Research and development labs are
situated on site along with state-of-theart
conferencing facilities to connect
Mayborn Group HQ with its global
markets and teams. The company hopes
the new working environment will attract
the highest calibre of creative minds
from all over the world. “Our new home
is a space to be proud of,” comments
Louise Rich. “A space which enables
collaboration, supports multiple working
styles and subtly reinforces our culture.”
Steve Parkin, CEO of Mayborn Group,
concurs: “We are here to help mums and
dads enjoy and embrace the rollercoaster
ride of parenting, and the new o ice
gives our employees a fantastic
environment from which to do this, as
well as providing the kind of space which
will help us to attract the right talent to
fuel our plans for international growth.”
Emma Dodsley, Marketing Director
at Ben Johnson Interiors, points out
that the design and atmosphere of
working environments – including
colour, furniture, natural light, choice of
working zones and relaxation areas, plus
opportunities to collaborate – are vitally
important to employee wellbeing and
productivity. “Mayborn Group considered
the wellbeing of their current and future
teams throughout this project,” she says.
“In addition, we believe the wow factor of
Mayborn House will o er a huge sense of
pride and enjoyment to all who are lucky
enough to be based here.”
from speechlessness to screams of delight,
even tears. People commented it was
“unbelievable”, “fantastic”, “we can’t wait to
be working here.”
So how did it all come together?
For the entrance and reception, Ben
Johnson Interiors created an engaging,
welcoming reception area using curved
designs mirroring the logo and the floor.
The brand colours of cyan, gold and pink
provided an attractive contrast to the
clean white background walls. A twinkling,
reflective chandelier made from clear glass
babies’ bottles was suspended within the
double stairwell.
PLAY TIME
To reflect ‘real parenting’, inside the large,
ground floor meeting area, Ben Johnson
Interiors built a fun ‘playpark’ and ‘beach’
area with trees, multicoloured picnic tables
and swinging chairs. A giant illuminated
Tommee Tippee logo made from 800
multicoloured baby bottles provides a
spectacular wall-mounted centrepiece.
For privacy or small gatherings in this area,
there are numerous private themed meeting
rooms based around toddler activities
and the global locations where Mayborn
operates. These rooms are all highly
individual, exquisitely decorated and
include a mother and baby feeding room
(the nursery room) as well as le jardin, the
parlour, the American diner, the surf club,
tea room and library.
In the large breakout wing, a variety of
comfortable, colourful seating zones, with
café, lounge and tiered seating, along
with games areas, TVs and pool tables,
were installed to o er maximum flexibility
for informal meetings and large group
presentations, and to allow people to relax
and enjoy themselves together during
breaks.
The first and second floor working areas,
although more business-orientated, are
still aligned to the quirky ground floor and
reception, as required in the brief. Each of
the four upper floor business wings have
their own corporate colour – cyan, pink,
gold or green – for their working sectors.
Every business wing, as well as providing
conventional working desk areas, o ers
a choice of comfortable meeting areas,
colourful meeting booths, a variety of
individual soundproofed booths and large,
cheerful kitchen areas.
As well as its own colour, each business
wing has its own name – Play to win, Be