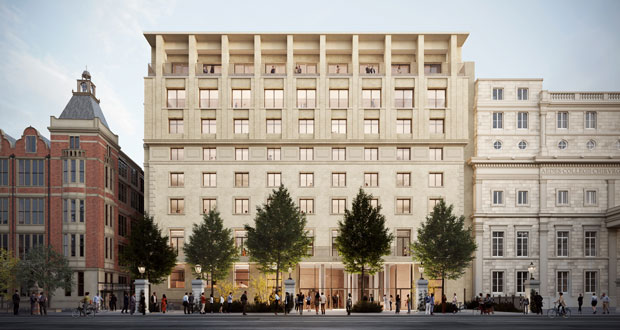McLaren Construction has been selected by the London School of Economics and Political Science (LSE) for a £100 million retrofit and extension of an existing 1950s building at 35 Lincoln’s Inn Fields to create a home for the Firoz Lalji Global Hub.
Designed by David Chipperfield Architects, the hub will be an exemplar in circular design and resource efficiency. Scheduled for completion in 2027, it is expected to be the largest Passivhaus retrofit building in the UK.
Around 60 per cent of the original building will be retained when the top three floors and roof plant enclosure are demolished and replaced by a lightweight cross-laminated timber extension, taking the building from 9,856 square metres to 11,848 square metres. The removal of an infill structure at the core of the building frees up the floor plan and creates a generous atrium, while a new ground floor and partial first floor slab will facilitate level access into the building.
World class educational facilities for the LSE will accommodate not just the Firoz Lalji Institute for Africa, but additional space for the Department of Mathematics, Department of Statistics, Executive Education and Data Science Institute. New space includes a range of flexible teaching spaces, such as lecture halls and seminar rooms, breakout areas, ancillary offices, a dining area, external terrace and ground floor café. A multi-purpose teaching and debating space, the 270-seat LSE Agora, will be used for high profile debates and broadcasts.
Cycle parking, changing rooms, showers, locker facilities and mechanical plant will be at basement level and new mechanical plant, green and blue roofs and photovoltaic panels installed on the new roof.
As a sustainability flagship for the LSE, the new building targets BREEAM Outstanding, Passivhaus certification and WELL Platinum, as well as exceeding London’s ambitious embodied and operational carbon, energy, water use, and biodiversity targets.
McLaren project managers will monitor sustainability through a bespoke dashboard that combines data from SmartWaste, Biosite, One Click LCA and Social Value Portal to show sustainability performance, compliance and quality assurance for each project. A BREEAM summary tracks current score against target score and Qflow monitors embodied carbon in material purchases.
In collaboration with carbon consultant, Buro Happold, McLaren has identified practical strategies to reduce the embodied carbon footprint of the project. This includes re-evaluating material choices, omitting unnecessary components and integrating low-carbon alternatives wherever feasible.
To minimise overall carbon emissions throughout the project’s lifecycle and support the circular economy, the building is designed to be adaptable, flexible and deconstructable. Materials salvaged for reuse include parquet and timber flooring, brass inlays from wall panelling, various lighting fixtures, ceramic tiles and rainwater hoppers and both internal and external brickwork. The team has also secured materials from other nearby sites for use on the project.
Julian Robinson, Director of Estates at the LSE commented: “This transformative project represents a major milestone in LSE’s ongoing commitment to innovation, sustainability and academic excellence. It sets out to redefine standards in building reuse and sustainable development, targeting high accreditations alongside ambitious embodied and operational carbon targets.
“This facility will not only serve our academic community but also stand as an exemplar in sustainable design and construction across the sector. This is more than a building, it’s a bold statement about the future of education, architecture and environmental responsibility.”
McLaren Construction’s Managing Director for London & South, Darren Gill, said: “Retrofit techniques have advanced to the point where we can remodel 70-year-old buildings to create world-class spaces at the same time as minimising both the embodied carbon in a construction project and the future operational carbon emissions.
“With the new LSE Agora, McLaren will be responsible for creating a space that will become an iconic symbol of London’s open academic life around the world.”





