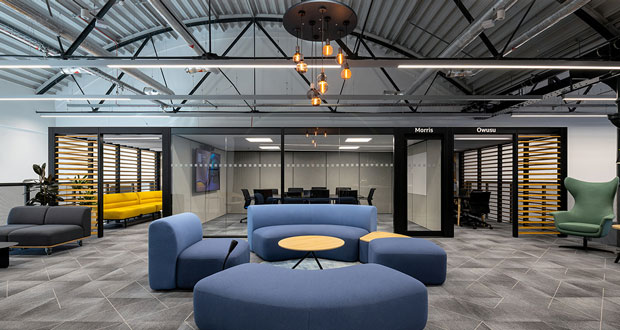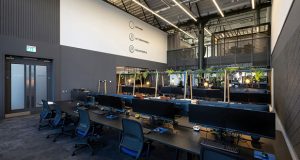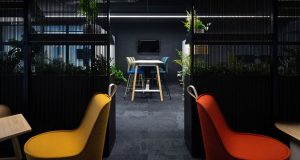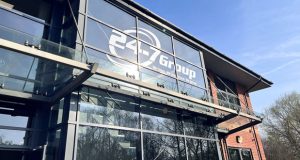Morris & Spottiswood has completed an office fit-out project incorporating modular construction and circular economy approaches, which has delivered embodied carbon savings equivalent to driving 45,255km in a large diesel car around the globe.
The project to relocate Morris & Spottiswood’s own Glasgow office to new premises Eastworks, in the Dalmarnock area of the city, offered a unique opportunity for the business to showcase its full end-to-end service, drawing on expertise from the wider Morris & Spottiswood Group.
With a clear focus on carbon reduction, the team committed to a circular approach, which included re-purposing existing flooring finishes and sourcing second hand furniture through partner company, Inspire Spaces. The reuse of materials has reduced the project’s carbon impact by 7.591 tonnes CO2e, which is a saving of 8.73 per cent compared to procuring new materials and products.
What’s more, the use of an innovative ‘plug and play’ modular pod system has saved 1.790 tonnes CO2e compared to creating a similar build-up using traditional methods – equivalent to flying 11,701km in short haul economy flights to and from the UK.
The prefabricated pods are manufactured offsite, with all necessary cabling, lighting and services already integrated within the partitions, ready to be quickly assembled onsite and simply connected to a standard power supply. Various pod configurations are available, all of which are fully demountable and can be easily reconfigured or even disassembled and moved elsewhere should the need arise.
This modular design vastly speeds up project delivery, with pods assembled in a matter of days rather than weeks, while waste is reduced thanks to the precision engineering and high-quality finish that can be achieved in a factory setting.
Gordon Clyne, Joint Managing Director at Morris & Spottiswood commented: “The pods have enabled us to deliver a high-quality fit-out within much shorter timescales. In this instance, we installed a glass-fronted boardroom, flanked by two adjoining multi-purpose office spaces. The three pods were assembled and functional within four days – a feat that would have taken several weeks if we were required to construct and connect the spaces using traditional methods.
“From work commencing on site in early January, to project completion at the end of March, this project has been delivered at an accelerated pace without compromising on quality – a testament to the efficiencies, both in time and carbon savings, that can be achieved by a multi-disciplinary service provider, such as the wider Morris & Spottiswood Group.”
Decarbonisation has been a firm priority throughout the project and a Lifecycle Carbon Assessment (LCA) was undertaken by crbn solutions, another business within the Morris & Spottiswood Group that specialises in carbon reduction strategies. The LCA found that the project’s upfront embodied carbon was 93kg CO2e / m2 – significantly lower than the current 2025 threshold suggested by the UK Net Zero Carbon Building Standard (260kg CO2e / m2) but also comfortably achieving the 2038 target of less than 100kg CO2e / m2.
Oliver Connew, Associate at crbn solutions commented: “We viewed the Dalmarnock office move as an opportunity to deliver a flagship project that demonstrates our full service offering and incorporates the latest in fit-out approaches. The carbon reductions found in the LCA are a clear indication of this and reflect the careful decision making that has gone into every aspect of the project – from purposefully choosing a building that offers long term energy security, being part of a district heat network, to considering things such as the local transport facilities to help reduce travel-related carbon.”
Drawing on the expertise of the wider Morris & Spottiswood Group, the project exemplifies the unique end-to-end service offering through its portfolio of nine businesses working seamlessly together to deliver a truly turnkey solution – including Lifecycle Carbon Assessment (LCA) by crbn solutions; architectural design and building warrant applications managed by McLennan Chartered Architects, who also contributed to the interior design alongside Inspire Spaces; M&E design and installation supplied by Livingston; materials supplied by Builders Station; flooring installed by Morris & Spottiswood’s Flooring division and bespoke carpentry details provided by Morris & Spottiswood’s in-house joinery workshop.
The upper floor presents the Inspire Spaces furniture showcase and hospitality area for hosting internal and external events. Utilising this space, the new office was officially opened to staff at a celebratory event on 24 April.
Workplace management solutions provider, Matrix Booking, has published a new free guide on how to create workspaces that meet the demands of the current and future workforce.
For those businesses looking to encourage more employees into the office, or wanting to improve their experience overall, ‘How facilities and workplace managers can shape the office of the future’ provides insights and the tools you need to ensure your environment meets the changing nature of employee preferences, employer requests, and evolving styles of work.
To download the guide click here.







