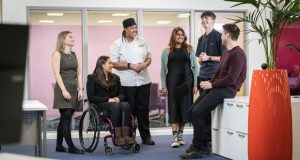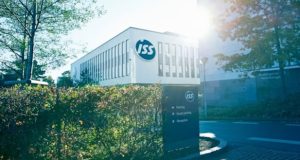NEW LOOK
 The finished project, which was fitted out by Modus, certainly has the wow factor for occupants and visitors alike. Walking into the space, you’re struck initially with how light and airy it is, with huge windows overlooking an impressive City of London view. The focal point of the reception area is Mitie’s own catering arm, Gather & Gather, which offers a coffee and snack menu in a café area that is equipped with a variety of seating.
The finished project, which was fitted out by Modus, certainly has the wow factor for occupants and visitors alike. Walking into the space, you’re struck initially with how light and airy it is, with huge windows overlooking an impressive City of London view. The focal point of the reception area is Mitie’s own catering arm, Gather & Gather, which offers a coffee and snack menu in a café area that is equipped with a variety of seating.
The whole office is designed around the principles of activity-based working, which means occupants have a choice in where they work and meet, based on the activity in which they’re engaged. This includes touchdown areas and places where they can collaborate as a team for ideas generation and development. This not only creates a collegiate atmosphere, but uses the space more efficiently, offering more value for a lower cost.
The workspaces include adjustable-height workstations, group working areas, phone pods for making calls, quiet rooms and bookable offices, as well as a few other unique spaces including two rejuvenation pods and a biophilic living lab.
“The idea behind this,” says Rowley, “is to create a space where wellness comes to the fore and tests what this does to productivity by applying sensors and user feedback. We are currently carrying out an eight-week trial with UCL, measuring all the variables, with the idea being to create a case study to see how this type of environment impacts on people’s productivity and creativity.”
The office floor is split into neighbourhoods which grow and contract depending on usage. It takes a completely mobile approach, with priority desks for people like CEO Phil Bentley and his PA, or as anchors for different departments such as the PAs for the HR and finance teams. There is also a town hall space that includes seating for 30-50 people and a media wall for larger gatherings.
Mitie is the only occupier with the full floorplate in the office areas, which created more options to create a single flow-through. Having the whole floor means that everything sits round a central core, which, says Smart, “does two things for us. One is that all the spaces are naturally lit, so some of the meeting rooms nearer the centre have the borrowed light. It also means you have very little circulation space – you lose very little of the footprint to corridors, so you don’t waste real estate either.”
 An important part of the design concept was to gather all of the social space into a hub, within the coffee shop environment, with the stadium area alongside. There’s also a range of booth areas dotted around the perimeter of the office, giving occupants a degree of privacy to hold impromptu meetings, one-to-one talks, or just relax and take in the fabulous views. “The booth areas are hugely popular for project teams and individuals,” says Smart, “and we’ve powered every one of these so people can stay here all day if they want to.”
An important part of the design concept was to gather all of the social space into a hub, within the coffee shop environment, with the stadium area alongside. There’s also a range of booth areas dotted around the perimeter of the office, giving occupants a degree of privacy to hold impromptu meetings, one-to-one talks, or just relax and take in the fabulous views. “The booth areas are hugely popular for project teams and individuals,” says Smart, “and we’ve powered every one of these so people can stay here all day if they want to.”
There’s also a series of ‘oasis areas’ scattered throughout the office, where people can sit and chat for short bursts, and a regeneration pod where you can come, relax and calm your mind.
It’s not just the design factors which play a major part in the thinking behind the new HQ. The astute use of tech in helping to monitor, measure and manage buildings more efficiently is helping to deliver Mitie’s new connected workspace strategy. Explains Rowley: “We are starting to use technology within the built environment to utilise data and give us insights that ultimately help us deliver our services efficiently, rapidly and cheaply – but also means we can ensure we are creating high-performance environments for the client.
“We can collate data around the environment – utilisation, as well as wellbeing factors like humidity, temperature and C02 levels, so we know how the building’s meeting rooms and other areas are being used. By connecting into some of the equipment here in terms of HVAC, we can monitor that to effectively move away from break/fix models towards proactive and predictive fixes.”
THE RESULTS
For Mitie, unlike most large corporates whose core remit may be finance or legal, this new space offers much more than a cool place to attract and retain staff or impress clients. It also functions as an environment which showcases its core capabilities. It demonstrates:
- The ability to design occupation for people and move them into it, including all the functions around relocation
- Mitie’s approach to the connected workspace, by self-delivering the data and managing it the way it would with clients
- A core capability in delivering FM, as all the core services within the space are delivered by Mitie, from cleaning, catering and security to energy management.
 Another advantage, adds Rowley, “is that the data we collate here gives us more of an evidence base. In FM and real estate it is often about perception, not about data, and we haven’t always had this to provide to clients. Everything here is retrofitted, not embedded tech, so it can be put in anywhere, which means our findings can be applied everywhere.”
Another advantage, adds Rowley, “is that the data we collate here gives us more of an evidence base. In FM and real estate it is often about perception, not about data, and we haven’t always had this to provide to clients. Everything here is retrofitted, not embedded tech, so it can be put in anywhere, which means our findings can be applied everywhere.”
What’s next for the new HQ itself will depend on the occupancy data. “This needs to be a living experiment for us to a degree,” concludes Smart. “We’re learning what the data is teaching us, and equally learning what the data needs to teach us and that will drive some of the changes we make here. How we occupy and use the rest of the space here won’t be a huge change, unless we change the way we work.”
And as CEO Phil Bentley puts it: “At the end of the day we’re here to try and showcase the things that we do for our clients. In the few months we’ve been here, we’ve had any number of clients through and found these offices a selling point, which has helped them recalibrate what they think of Mitie.”




