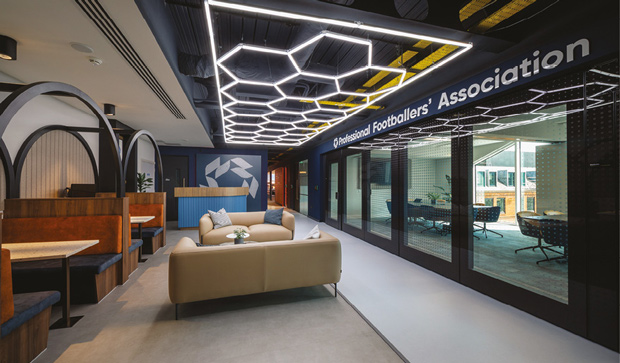OCCUPANT NEEDS
A huge consideration for designers and their clients is to ensure they deliver workspaces that suit the different needs of workers, not only in terms of the work that they do, but in terms of the demographic or the needs that they might have, whether that be sensory or personal needs.
Explains Flannery: “You may have heard people talk about the ‘retreat’, a designated quiet area that can support all types of diverse people. You might use that area as your multi-faith room, your nursing facility or your sensory room. It’s about creating a space where people feel included and not excluded.”
Claremont has introduced the DIBE360 tool which audits a workplace performance from a DIBE (Diversity, Inclusion, Belonging, and Equity) perspective. Developed in conjunction with Claremont’s Workplace Psychologist Becky Turner, a leading expert in inclusive workplace design, the tool can measure how a space works from a DIBE point of view.
Another consideration is in ensuring health and wellbeing among staff, especially when so many now work in a variety of areas. While younger people in particular are often happy to work away from a traditional desk setting, it’s incumbent on the employer to offer spaces that are equipped for focus work, including ergonomic furniture, a monitor arm and a task chair. However, as Flannery warns, you can’t force somebody to sit there, which is why it’s important to offer occupants different pockets of space for people to choose where they want to work.
“I think ergonomics is important and all furniture we put in, or every space we create, we need to make sure it’s fit for the task it’s designed for. But there is an education piece around the FM and the clients to show people what types of spaces are suitable for the work that they’re doing. Inform them that if you need to perform focus work for six hours on a screen, choose an environment that’s most suitable for that.”
FUTURE PLANS
Flannery believes the biggest challenge for the industry over the next 12 to 18 months is dealing with a fluctuating market due to the geopolitical factors that are influencing client decision making. Uncertainty about the future means clients may take more time to commit to projects and leads to a lot of competition in the design and fit out market. But she also sees this as an opportunity for Claremont in working with clients to help them with their property, financial and people challenges.
She’s also optimistic about leading a company which has such a strong culture. The result of recruiting the right people and making sure their beliefs, values, and objectives are aligned with the company’s, “so that everybody’s very clear what we’re trying to do and trying to achieve as a business, but also very clear as what they can expect from us as well”.
Alongside that, everyone at a senior level has a day job and is involved on a day-to-day basis, including Flannery herself, on projects. Transitioning to becoming an EOT she argues has reinforced the belief that Claremont’s people are at the centre of everything they do, and being an EOT means that people not only do a great job but share the benefits of the success of the company.
She concludes: “We just want to continue what we’ve done. We’ve been here for 48 years. We’ve got a fantastic reputation. We want to continue to deliver great schemes for our clients. We’re not looking for systemic growth other than organic growth and to continue to work with clients who appreciate what we do and enjoy working with us. We want to be a great company to work for and for people to enjoy working with us, and we want to carry on delivering great schemes and having a fantastic reputation.”





