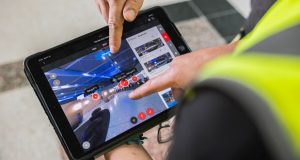CASE STUDIES
Bräckeskolan School, Gothenburg
We developed a 3D BIM model for Bräckeskolan School due to existing 2D building drawings being inaccurate as changes and renovations made by the school over the years had not been updated. The model and data was used as a design reference for the renovation and extension of the school, and for the production of as-built plans.
SWG carried out the fieldwork with 3D laser scanning and georeferencing technology over a weekend. From there, the 3D BIM model, the plan, façade drawings, and the point cloud were all delivered together alongside a point cloud viewer with 360° images. This gave the Local Government Administration office the opportunity to virtually ‘walk’ around the interior and exterior of the building, and easily navigate to a specific location, to see what it would look like or to take measurements.
Key outcomes from the project:
- The architect had a complete Revit model (the design model) to start working with, which means that future planning and building work will be smoother, easier, and faster.
- The architect did not need to take additional measurements on-site or produce new data.
- The different designers were given reliable documentation that they could accurately draw from.
- The designers used SWG’s point cloud viewer to make virtual site visits to the building and took measurements directly from the model.
- The architect and designers have the correct information and documentation to hand over to the building and construction workers on the school site. This ensures that the work proceeds with minimal delays in production.
- The City of Gothenburg Local Administration benefits from smooth project progress at all stages, with satisfied project participants, lower costs, and less project time required.
Linköping Sports Centre
Property management company Lejonfastigheter partnered with SWG to produce a BIM model to support redevelopment of the sports centre in Linköping, Sweden. A 3D BIM model was created of the building, and the whole project was completed in just 11 weeks.
The project included:
- 3D laser scanning part of the building, processing the point cloud and developing a BIM model.
- Digitising existing drawings and adding these to the BIM model.
- All building information, including the correct relationship model, was made available in SWG’s QFM system.
The client is able to access:
- A geometrically correct 3D BIM model, drawings, facades and sections as well as color-coded layouts on areas and spaces for all floors.
- Point cloud with complete navigable 3D image and correct measurements.
- Building information available for all employees to use around the clock.
REFERENCES




