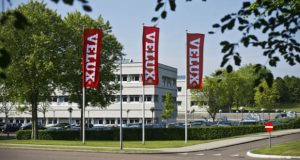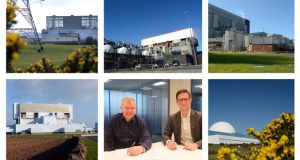VISUAL IMPACT
When entering Hilson Moran’s office, staff and visitors immediately sense the overall quality of the environment by the visual impact of the full-height glazing, excellent daylight, variation in colours, lighting, graphics and furniture. However, this is not a showcase but a working office, and the careful design continues into the detail.
The open-plan office space is arranged around the ‘refresh area’, which creates a comfortable place for staff and visitors to eat and drink as well as various settings where the team can interact and work together.
The layout of the overall space encourages collaboration, movement and interaction. A mix of ergonomically designed workstations allows the team to work at different seating and standing positions in different locations within the office. In fact, staff are encouraged to sit in different places on different days, which is why a variety of workplaces has been provided, including acoustic pods, high-level workbenches, soft seating informal meeting area and small meeting locations. The finishes are all high quality, low VOC, and coordinated to provide visual variation and stimulation.
The main meeting room is located close to the office entrance to provide external views, suit the subdivision of the air conditioning system and allow efficient use of the floor plate. It also provides an excellent first impression for visitors. The comms room is located to suit the distribution of power and data, as well as a dedicated extract ventilation grille (it is a requirement of WELL Certification that all photocopiers and printers are contained in a separate room with extract ventilation).
Staff can also make use of the building’s main reception on the ground floor to greet visitors, and there are other communal areas – such as a first floor lounge and terrace area – where teams can take time out or entertain clients.
Other design features include green moss walls in the collaboration area, and various wall graphics and designs that invoke nature. Plants are placed strategically across the office floor, carefully selected to help remove pollutants from the air.
POSITIVE CHANGE
The delivery of the project represents best practice, completing on time, on budget and with maximum cooperation between landlord, design team and contractor. This was greatly assisted by the close team relationship built during the refurbishment of the Neo building.
The benefits of the new office are multiple and varied. The central location of the office, for example, has encouraged staff to use alternative means of transport. Where most previously used their cars to commute, almost all now travel via public transport.
The space itself has encouraged staff to embrace new working practices via advanced technology systems which help enhance staff productivity, allowing people to work in whichever area of the office is most appropriate. They have the option to be agile, to work at a standard desk, or use a high bench allowing them to sit or stand. There are plenty of varied spaces for team and individual work tasks. The refresh area has encouraged people to eat together and socialise.
As a result, the team communicates better, holds ad hoc meetings and collaborates more, all of which results in better designed projects. Clients are encouraged to visit due to the accessible location, pleasant environment and impressive facilities.
Air quality within the office is constantly monitored for a range of indoor and outdoor air pollutants and CO2 levels to ensure a healthy environment. The results are displayed on a screen within the office. Systems are also carefully maintained, for example the high-efficiency filters within the HVAC systems, which filter outdoor air pollutants.
 The real proof of positive change comes from a staff occupancy survey undertaken before and after Hilson Moran’s relocation to Neo Manchester. Using the established building use studies (BUS) methodology, the findings showed that staff were generally dissatisfied with working conditions in the office prior to the move, frequently scoring in the bottom 25th percentile of database results. Following the move, the findings were dramatically different, with staff generally reporting satisfaction levels in the top five per cent of all buildings in the BUS database. “I feel more happy, healthier and content in the new space,” was a typical comment, along with “There is a very positive attitude due to the office environment.”
The real proof of positive change comes from a staff occupancy survey undertaken before and after Hilson Moran’s relocation to Neo Manchester. Using the established building use studies (BUS) methodology, the findings showed that staff were generally dissatisfied with working conditions in the office prior to the move, frequently scoring in the bottom 25th percentile of database results. Following the move, the findings were dramatically different, with staff generally reporting satisfaction levels in the top five per cent of all buildings in the BUS database. “I feel more happy, healthier and content in the new space,” was a typical comment, along with “There is a very positive attitude due to the office environment.”
Chris Birch, Director of Sustainability at Hilson Moran, says: “We’re delighted with the results of this project. To achieve the WELL standard is testament to our belief in health and wellbeing in the workplace environment. We work with a variety of commercial clients on wellbeing consultancy projects across the UK, but to be leading the charge in the north of England is brilliant, and we hope other organisations follow suit as a result.”
“The work of innovators such as Hilson Moran is helping to propel the healthy building movement forward in the UK and globally,” said Rick Fedrizzi, Chairman and CEO of the International WELL Building Institute. “As the newest member of the family of WELL certified projects, Hilson Moran’s Manchester office is a strong representation of this growing movement.”
For Hilson Moran, its own team’s input has delivered a space that provides a fresh, healthy and flexible environment, transforming the way they work and collaborate. They have directly benefited from the fruits of their own labour.




