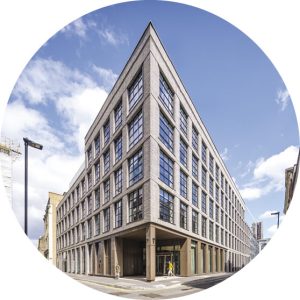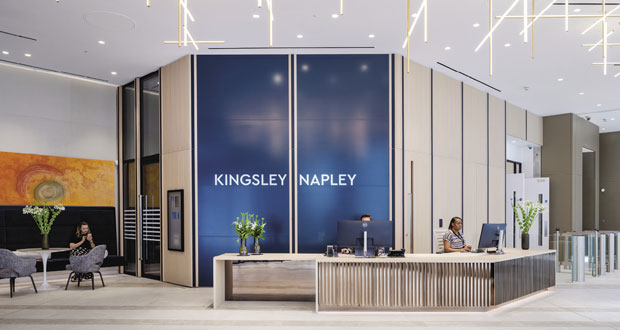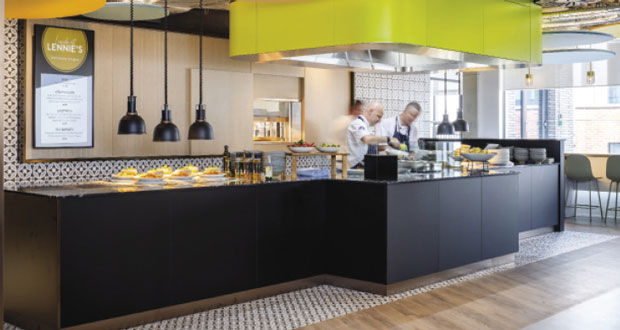Internationally recognised law firm, Kingsley Napley’s office move to an ‘activity-based’ flexible working environment was a result of a close partnership with interior architects KKS Savills and Rainbow, which supplied and installed much of the furniture that supports new ways of working
In an FMJ feature(i) last year on changing workplace patterns within the legal sector, we published research carried out by CBRE Global Workplace Solutions that revealed many of its law firm clients were looking to change their working environment. Law firms it found had traditionally struggled with desk ownership allocations, space utilisation and encouraging lawyers to embrace flexible working adaptations. It revealed that many law firm clients were interested in adopting agile working, with some having indicated a complete radical overhaul of working patterns.
The article suggested this trend was largely prompted by the pandemic, but for leading law firm, Kingsley Napley(ii), its new office in London’s Shoreditch area, designed with an ‘activity-based’ flexible working model was in the pipeline long before COVID-19 hit. In fact, as Darren Jesse, Chief Finance and Operating Officer for Kingsley Napley recalls, the firm started looking at its property and workplace strategy way back in 2014.
He explains: “We were occupying three buildings in Farringdon but there was no continuity in design and layout so everything did feel disparate and having a relationship with three landlords was no fun either. We managed to get all the leases to coterminous in terms of the cessation and then as we started getting close we had the opportunity to take on one of the two remaining floors. We were expanding at a fast pace we knew it wouldn’t take long to fill those spaces.”
 But instead of expanding their footprint, the firm took a pause and began to look into adopting agile and activity-based working. Jesse explains they’d heard of a few firms experimenting with that approach so it was decided they would begin by trialling some alternative ways of working. Kingsley Napley already had a good relationship with interior architects KKS Savills(iii) who suggested introducing some different concepts within the existing site, combining more open plan areas with studio style desk set ups that would still lend sense of privacy. These alterations were introduced successfully prior to move and were well received.
But instead of expanding their footprint, the firm took a pause and began to look into adopting agile and activity-based working. Jesse explains they’d heard of a few firms experimenting with that approach so it was decided they would begin by trialling some alternative ways of working. Kingsley Napley already had a good relationship with interior architects KKS Savills(iii) who suggested introducing some different concepts within the existing site, combining more open plan areas with studio style desk set ups that would still lend sense of privacy. These alterations were introduced successfully prior to move and were well received.
Explains Jesse: “As we came closer to the lease event we carried out a sizeable feasibility study over whether we should move or not, evaluating the cost of staying where we were, and it proved more effective to move somewhere else.”
The firm was being advised to go up to 75,000 sq ft, to absorb a growing headcount, which at the time was around 350 and growing. But concerned that actual daily occupancy levels would be much lower, once you took into account working from home, and absences for other reasons they instead installed occupancy sensors in an eight-week data study, which revealed maximum occupancy levels of under 60 per cent.
Says Jesse: “We had a lengthy discussion at partnership level and thought we could adopt this agile way of working successfully. There would be a big change management piece in getting people comfortable with working differently and not being wedded to a desk and it was a bit of a gamble, but we thought we could manage it over time and push occupancy rates a bit harder while giving something back to occupants with a design that offered amenities they didn’t have previously.”
New space
The chosen site at Twenty Bonhill Street, London was a build-to-suit office building offering 55,191 sq ft of space over six floors. This comprises a ground floor featuring a reception area, two adjunct meeting rooms for private interaction, a conference suite and a unisex shower room and bike area. Over the four remaining floors, the final fit out, with loose furniture, including many made-to-order items supplied by Rainbow Office furniture(iv), offers employees a huge choice of where and how to work, from traditional desks to various sized pods, team collaboration areas, video conference enabled quiet rooms and a fully equipped staff dining and coffee bar.
Along with this and in keeping with Rainbow’s ethos and recently acquired environmental standard ISO 14001, all of the furniture specified was supplied by manufacturers that follow sustainable policies or have sustainable certifications. This helped contribute to the building achieving BREEAM excellent status.
The floors are divided into a ground floor reception, a business services area group where the corporate, real estate and employment team sit; a private wealth division which handles immigration, family and private client team and a litigation floor for criminal and dispute litigation. Level 4 of the building offers the new restaurant, ‘Lennie’s Café’, named after the firm’s recently retired court clerk and finally a client facing floor to accommodate client meetings/appointments and boosts a range of meeting rooms and a business lounge.
None of the design solutions are random, for as Jesse explains, before any work was even carried out on the site, the firm appointed an occupational psychologist to carry out a full analysis of the different divisions and the individuals within each team. Working with the occupational psychologist and armed with the data collected, the firm came up with a workplace strategic brief which not only considered the demographic of the workplace population, but their individual personalities. This includes the proportion of extroverts and introverts within the teams so that each floor was specifically designed around their needs.
Says Jesse: “We got into the detail of what was going to make people more productive so each of the floors were designed around that. For instance, on the litigation floor there are a couple of case rooms with acoustic integrity for case conferences as well as a couple of silent libraries for additional research.
“At the beginning of the process when mapping out the building, I had a firm idea of the minimum sized floorplate as we always had between 10,000 and 12,000 sq ft per floorplate for each division. The final design ensured they’d all fit really neatly into each floor. We then wanted an opportunity to put in a cafeteria, and allow another floor for our client suite, so we couldn’t have planned it any better – and because we got in there before the first brick was laid we could influence the overall design from shell and core, through to fit out and furniture.
“For instance, with the WCs we were very specific about what we wanted with the important thing being choice. We’re a firm that holds diversity and inclusion high on our agenda so the shower block is unisex which offers people choice and feels inclusive.”






