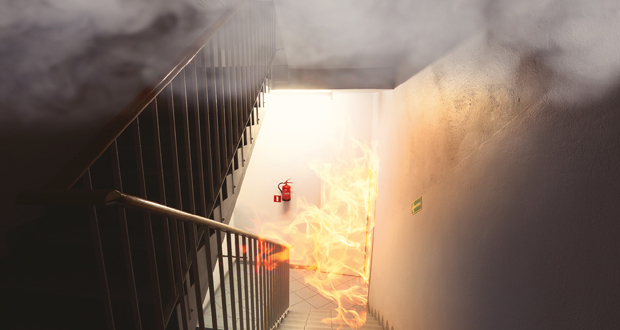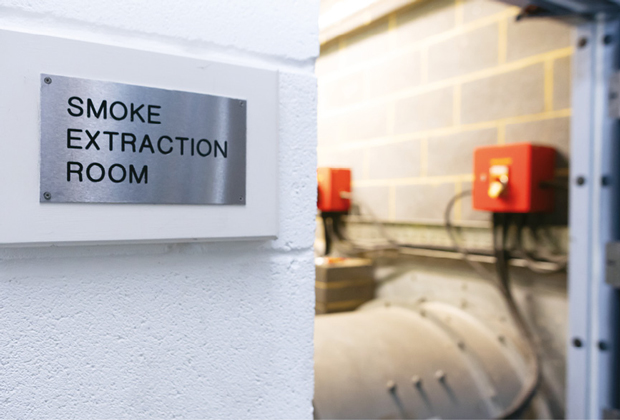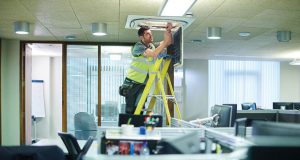 The latest Government Consultation on fire safety in residential buildings considers whether buildings over 30m in height should be designed and built with two staircases. Conor Logan, Technical Director at Colt, assesses how this could affect smoke control design
The latest Government Consultation on fire safety in residential buildings considers whether buildings over 30m in height should be designed and built with two staircases. Conor Logan, Technical Director at Colt, assesses how this could affect smoke control design
Throughout 2022, there were a number of fire safety developments, including the newly drafted BS 9991 code of practice for fire safety in the design, management and use of residential buildings. One of the biggest changes proposed in the draft, with regards to the future of smoke control in residential buildings, was the recommendation for two protected staircases in developments over 30m. For those under 30m, single stairs are permitted, but between 18 and 30m, these should be pressurised.
This is because pressurisation systems or stairwell pressurisation systems protect escape routes and fire-fighting shafts against the ingress of smoke by maintaining the pressure within the escape route higher than that in the adjacent spaces.
In this article, we aim to give you an overview of the latest developments in this ongoing discussion and a basic understanding of how smoke control design could be affected if the proposed changes come into effect. This will likely be towards the end of 2023.
THE LATEST DEVELOPMENTS AND DISCUSSIONS
In December 2022, the NFCC (National Fire Chiefs Council) released a new statement outlining their views on single stair residential buildings. One of the key points they raise is the need for tall residential buildings to have more than one protected staircase.
Repeatedly urging the government to adopt a new recommendation that all buildings above 18m tall (or seven storeys) must have more than one staircase, the report talks about the pitfalls surrounding the current legislation, saying:
“…the current system allows for many designs to rely too heavily on management practices to ensure that they work effectively in occupation. This means that many buildings are only as safe as their management while, at the same time the speed of change with the way we use buildings, construction methods, and the fire loading within modern homes has outpaced design guidance. Given the known issues with culture and competency that have been identified, the intention of this recommendation is to improve safety by creating additional resilience in new buildings. A minimum of two protected staircases provides additional escape routes for residents and additional access routes for firefighters.”
Almost at the same time, on the last working day in 2022, the DLUHC announced a new consultation looking at introducing a requirement for a second staircase for residential buildings over 30m tall. It mentions that:
“…This new provision would, for the first time in England, set a maximum height for using a single staircase in residential buildings creating clear guidance for designers to make sure that residential buildings achieve an appropriate level of safety.
“Staircases provide an essential means of escape for residents in the event of an emergency and provide the emergency services with a point of access to all floors of the building. It is our view that the provisions of a second staircase can provide some benefits for very tall residential buildings such as added resilience for extreme events and reduced conflicts between emergency responders entering a building and those trying to escape, reducing the risk of the smoke ingress into an ‘escape’ stairwell. In addition, with the provision of a second staircase, residents will have an alternative means of escape in the event one route became filled with smoke.
“As a new threshold is being developed, there is a need to review the evidence base and more fully understand the risks. Concerns have been raised, for example, that the provision of a second staircase could make developments unviable due to a reduction of saleable floor space and increase costs.
“When considering the benefits of an additional staircase, evidence suggests that not all second staircases provide the same level of benefit. For example, the provision of a second staircase, in the form of a scissor or interlocking staircase, does not provide protection against the spread of smoke. The threshold being proposed will also include sufficient distance and fire resisting separation between entry points to independent staircases. This approach would reduce the risk of smoke entering both staircases, provides operational support to the fire services and make sure that buildings benefit fully from the provision of a second staircase…”
It is our view that the combination of sustained pressure from industry bodies and the fact that the recommendation for the second staircase is already drafted into the new version of BS 9991 means that it will be introduced into Approved Document B as early as possible following the consultation.
WHAT A SECOND STAIRCASE COULD MEAN FOR SMOKE CONTROL DESIGN
This is a tricky question to answer until more than a few points on the new consultation have been clarified by the government. Prior to the December 2022 announcement, the direction of travel with regards to BS9991 was going to be that for buildings over 30m, building designers were going to be able to choose two staircases or pressurisation systems as a means of smoke control in tall residential buildings.
The new announcement seems to take away the option for building designers to combine a single stair with a pressurisation system for buildings above 30m tall and is seemingly suggesting that all residential buildings above a certain height must have two staircases. This will obviously have big implications for building developers and designers and it will also cause a ripple effect for everyone involved in a building’s construction. One big concern is that the new change will affect the financial viability of any projects currently in development. Adding a second staircase would mean a significant loss of saleable floor space and could potentially (depending on what protection is needed), double a building’s safety system design and maintenance costs. This is further complicated by the increasing demand for evacuation lifts to give all building occupants the best possible opportunity to evacuate, regardless of their capability. This could significantly increase waiting time in areas that would previously have been unprotected, placing further emphasis on smoke control design.
It is not currently possible to predict with any accuracy what form smoke control design might take in the future, as we still don’t have definitive answers on what level of protection will be required if the recommendation of a second staircase becomes part of Approved Document B. Certainly, if the government decides that both staircases need to be firefighting stairs, a high level of smoke control protection will need to be considered, whereas if the second stair only needs to be ‘protected’, corridor protection could be deemed sufficient.
We will continue to monitor developments and keep our new and existing customers informed of any new considerations. If you are still in the early stages of project development and have any questions about how the proposed changes might affect your smoke control options, get in touch with us and we will be able to advise you.






