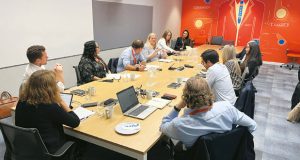Sara Bean talks with Environmental Psychologist and Workplace Strategist Dr Nigel Oseland about the decades of research behind his new book and why an understanding of the psychology of the workplace is essential as we embrace new ways of working
Like many people during lockdown, Environmental Psychologist and Workplace Strategist Dr Nigel Oseland, contemplated writing a book. Unlike most he completed it, and its timing couldn’t be better. Beyond the workplace zoo; Humanising the office, is not only a meditation on some of the key design mistakes of the modern workplace, but it also presents ways to plan, design and manage workplaces that deliver humanistic and inclusive solutions.
Influenced by Zoologist Desmond Morris’ book The Human Zoo, which compared the experiences of city dwellers to animals in zoos, the idea of the workplace zoo is that the homogenous design of the typical open plan office fails to differentiate between individual’s wants and needs. It suggests ways to break free from this thinking and take a more human centric approach to workplace design.
As FMs and workplace managers contemplate how the workplace is going to emerge from the effects of the pandemic, his book mines a rich history of research into environmental psychology and offers some practical and evidence-based solutions that support vastly changed working patterns.
The history of the book explains Oseland, came from a desire to explore the results of his research into the psychology of the workplace, accumulated during a career spanning over 30 years. But it soon evolved into something deeper.
“The idea was to make psychology more accessible to people, so I thought it a good idea to take all my research and make it digestible and easily read to those who don’t have a psychology background.
“When I first started writing the book I envisaged concentrating on the research but as it turned out I started to suggest things you could do, which is when the book became two halves. In the first half of the book I explain, ‘here are the problems’ and in the second half, I offer some solutions. I’m always aware I’m not a designer but I’ve been working with design teams and helping them to gauge office concepts for most of my career.”
Oseland began his career as a Physiological Measurement Technician at St Bart’s in London, working with psychologists to record the physiological response to different kinds of therapy. This peaked his interest to study psychology at university, which gave him a grounding in gathering evidence-based data for a career which was then called, ‘human-machine interaction and human factors’.
He took a job at the Building Research Establishment in their human factors department studying the human impact of temperature, noise and other factors in a workplace environment, and while there was funded to do a Masters in Environmental Psychology and a PhD at Cranfield.
He explains: “After 11 years I thought I can’t do research all my life so my first role in consulting was with Johnson Controls – carrying out post occupancy evaluations.”
Echoing the evolution of the book, Oseland realised that measuring post occupancy satisfaction levels was all very well, but offering advice on space planning prior to refits would be of more value to help organisations get it right in the first place. Following stints at Swanke Harden Connell Architects as well as AMA and DEGW, he eventually set up his own consultancy Workplace Unlimited where he specialises in advising people on how to implement agile / flexible working.
DESIGN & FUNCTION
One of the particular purposes of utilising the expertise of an environmental psychologist is to help marry up design ideals with how the space may actually be utilised by occupants.
Says Oseland: “From an Environmental Psychologist perspective you put together data and people to deliver a human led and human centric workplace. Unfortunately, sometimes designers err towards what works for them and assume that what they like will work for everyone. For example, I was advising on a space for a team of highly concentrated focused workers, whose primary tasks were in marking highly technical exam papers. The architects wanted to put an open plan meeting space in the middle, because they explained, ‘in our office this works really well’.
“They were missing the human aspect, that buildings are there to support the people and the organisations within it and make them feel comfortable. Part of good architecture is it needs to look good, and it might even be iconic, but I come from the angle that ultimately, it’s got to work for occupants, so I’m a form follows function person.
“What I bring to design is starting from the requirements for the individuals and their organisation, and how can we collate information on that and use the hard data to devise a solution. This is gathered via surveys, consultation, feedback and observations studies.
“Interior designers often take an experiential and intuitive approach so it’s good to bring that data orientated element together with their approach, as I don’t want to stifle design – it’s my job to provide data and evidence but what they need to do is take that and create something fantastic.”






