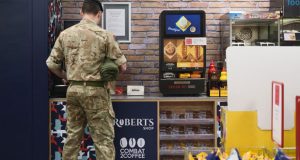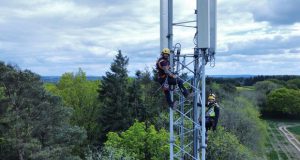A choice of healthy food is an essential part of the process and was vigorously policed in order to pass the IWBI WELL Building standard. Says Portch: “In terms of the healthy eating, we brought the basis of it with us in terms of the traffic light system [which categorises food and drinks into three groups – green, amber and red], but I felt strongly that we needed to go further.”
All of the foods on offer are carefully measured out with guidance on how many grams of fat are in each portion. According to nutritionists, healthy snacking throughout the day is best for health and having to move to come back for more is beneficial for staff.
Says Bennett: “We do a lot of crudités now, and try to keep the ideas fresh; we constantly ask for ideas for dips to keep it interesting. We also change the offer throughout the day so there’s a breakfast offering with cereals in dispensers alongside fresh and dried fruit, which proves a popular way for people to come together.”
Food choices switch to healthy snack options during the day, popcorn, unsalted nuts, rice cakes with, for instance, juices in the morning, smoothies later in the day and crudités from lunchtime onwards. A food bar is manned 8-5pm but food is also left out for people to help themselves, with snacks such as cheese and crackers available at the tea-points for anyone working late.
“We have very few rules and a lot of guidance on food choices,” says Portch. “But one is that no hot food is allowed in the open-plan area, because of the practicality of spills in a shared space. The food bar is the only place for hot food, and eating is discouraged at desks because of leaving crumbs or juice marks and, of course, not getting away from your work for a break.

Since their move to Cardinal Place, a Leesman survey of Landsec staff has found that 40 per cent of staff are happier with air quality levels and 88 per cent feel the new office design enables them to work productively. It was decided that as the new workspace would be more informal, with relaxed dress codes, and because occupants are encouraged to be open and transparent and collaborative, there was less need for formal meeting rooms. To allow people to have confidential conversations, no third parties are allowed in the offices during core times – but visitors are always welcome in the client suite.
CLIENT SPACE
A major requirement for the new offices was to offer clients, staff and other stakeholders a welcoming client-facing area. This is approached from a futuristic glass and steel entrance at 100 Victoria Place, leading up to an imposing first floor reception area which links to the workplace offices at number 80 via an internal bridge.
Explains Bennett: “The context of the space and the planning at number 100 is reflected in the number of different stakeholders that Landsec interacts with, so you might come to the client suite experience as a local council representative, as someone buying a £30 million apartment, or as a contractor on a major project. We wanted to look at how the experience would flow for all those different types of stakeholders, because you’ve got two ends of the building and two very different environments. In the client suite we have more people serving drinks, snacks and facilitating formal dining and meeting areas.”
The Bennett Hay team and the reception team employed by Landsec are multiskilled and were trained together to ensure a seamless customer experience. But there was also a need to offer areas where staff could sit down and meet with service partners and other stakeholders in less formal surroundings. The resultant project and partnering space is totally functional and flexible, with access to the same catering as everywhere else – but with a choice of how you use it.
For instance, at the client-side reception, the coffee machine faces into the doughnut-styled desk and out, so people can help themselves to drinks if the servers are busy. As Portch describes it, there is a metaphorical breaking of bread when directors right up to the CEO are making and handing out cups of coffee.
She adds: “We’re constantly showing people what we’ve done here. We’ve put so much into it and it’s so successful, and in November we’ll be one of the buildings that gets toured for the Children in Need Workplace Week. From a commercial point of view, we can show this space to potential customers to say look, this is what can be done.”




