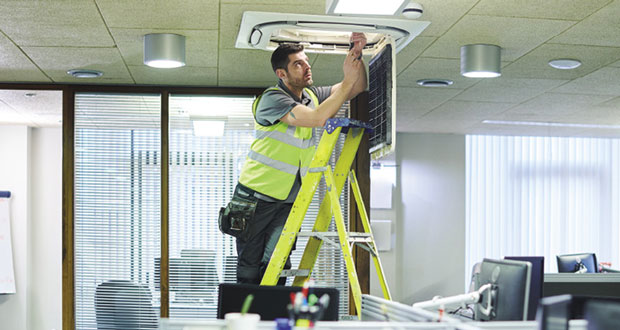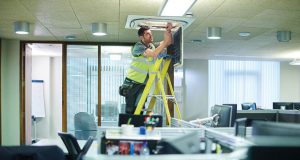Tom Absalom, Managing Director of JCA discusses the delivery of M&E services that support the operation of hybrid working
“We will, and must, see people back in the office.” This was the statement made by the Prime Minister when addressing the conservative party conference in October 2021. The reason given? “A productive workforce needs the spur that only comes with face-to-face meetings and water cooler gossip.”
Many of us would agree, if not entirely then in part, with the sentiment of the Prime Minister and this is evidenced by the many organisations that are planning or implementing their return to the office strategy. Few organisations, in our experience, are instructing their staff to remain working from home, or encouraging a full return to the office. Most are opting for the hybrid model, and it is here that our collective FM and engineering challenge begins.
We have guidance tools such as SFG30 to assist in dealing with mothballing and minimal occupancy buildings. Full workforce occupancy is generally the basis of building systems design and operation, even with diversity allowances considered, they are made with full occupancy as the purpose. Very little is written around the support or guidance for operating somewhere in between. The options for hybrid work patterns are infinite and we have seen first-hand a broad range considered and/or implemented by our client base, some of which we are sure will change and be refined further.
FLEXIBLE CONSIDERATIONS
If one of the major attributes of the hybrid working model is flexibility then taking occupancy measurement to room or workstation level allows the building services to be optimised, controlling specific zones/rooms in terms of ventilation, lighting and heating, and cooling. The technology exists to design a flexible workplace in this way but clearly there are cost implications to have that inherent flexibility designed in at the construction phase. Once the building infrastructure is capable of automatic adjustment against staff utilisation, building occupants become the basis from which the operation and service is measured, not on a sq m basis and assumed occupancy rates for a given floorplate.
The “smart office” might adjust to these working patterns but what to do about the vast majority of commercial office space that is legacy and conventional in design and control? It is possible to improve matters in these areas as well, by giving consideration to smaller working areas where there is a higher degree of certainty in terms of utilisation so that the infrastructure can be adjusted to control zones.
This approach works well when carrying out a review of the traditional office workplace and determining what it now needs to achieve for the organisation. We are seeing a trend in the conversion of traditional office space to provide more collaborative areas which again can have its services optimised to support the space more efficiently.
ORIGINAL DESIGN
From an FM and engineering perspective the place to start is with a review of the original design intent, which will provide data in terms of the achievable levels of flexibility and zoning. We must therefore review the systems and operating parameters of the buildings we operate – an activity we undertake via our in-house design and consultancy division. The aim is to create a new operating philosophy for the building that considers the revised occupancy patterns. In most instances the base-build systems are not designed, or capable, of providing, the granularity of operation that is now required to fully optimise a building against varying usage.
If we do not undertake this building services analysis and look to reconfigure the infrastructure within the building then the ongoing operational cost for the commercial office and its associated carbon footprint will remain almost constant even though its productivity has been reduced. We know that this productivity has moved, most typically to homes, but this then results in an associated increase in energy consumption in domestic settings.
Some employees may consider a heat pump is money well-spent for that garden office, when home central heating systems are being operated 24 hours per day. Clearly there are some huge environmental benefits to a reduced commute, but it is highly likely that an employee working a hybrid work pattern would have a higher kWh consumption rate due to their hybrid working environments than previously, and that is something we must collectively, as an industry, work to mitigate.
Employee commutes are assessed under Scope 3 of Greenhouse Gas (GHG) reporting in the UK, but currently emissions due to home working are not specifically addressed. Although it is likely this will be changed in the future, as it stands currently, a working pattern which includes increased remote working may assist an organisation’s reported journey to net zero, even if that is not in the spirit of the scheme.
There are a broad range of considerations to consider as we progress into the “new normal,” but it would be neither correct or fair to write on this topic without acknowledging those in the FM and building services sectors who, throughout the pandemic, have had to continue to go into workplaces.
The role they play often means being a frontline service delivered on site. Our maintenance teams supporting the NHS, the science and technology sector and data centre industries and our project delivery teams working in the same arenas had to attend work every day of the pandemic and find ways to do so whilst keeping everyone as safe as possible. This was the case for JCA and also applies to the millions of others for whom working from home, and then returning to the office, was never even an option.





